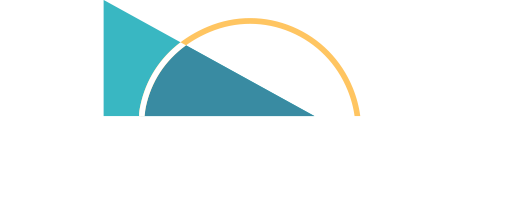The interplay between natural light and our built environment is one of the most enduring features of architectural design. In recent decades, no element has juxtaposed the solidity of structures with the ephemeral qualities of light quite like glass.
Architects have long appreciated the transparency, elegance, and flexibility that glass brings to their designs. More than that, modern glass elements have become a statement—a manifestation of aesthetics, functionality, and sustainability in contemporary architectural expression.
Let’s take a moment to explore how key glass elements like skylights, glass floor systems, and more have evolved to define the very spirit of today’s architecture.
Skylights: Bringing the Outdoors In
Why Skylights Matter in Design
From the great halls of Versailles to the minimalist interiors of contemporary urban homes, skylights have long been revered for their ability to flood interiors with natural light. Architects carefully consider the position, size, and type of skylights, as these decisions can dramatically alter the ambiance of a space.
Advantages of Skylights in Modern Builds
- Enables the reduction of artificial lighting usage
- Enhances the well-being of building occupants with natural light
- Creates dramatic visual effects, such as the play of natural light and shadow
Glass Pavers: Functional and Aesthetic Enhancements
Explanation of Glass Pavers and their Role in Architecture
Glass pavers provide a unique way of introducing light into spaces that traditional windows or skylights cannot reach. These innovative building materials are often used in outdoor areas such as plazas, sidewalks, and courtyards, where they offer an intriguing blend of aesthetic beauty and functional utility.
Benefits of Using Glass Pavers in Outdoor Spaces
The use of glass pavers in outdoor spaces has a myriad of benefits. They are slip-resistant, durable, and can withstand vehicular loads, which makes them a safe and practical option for pedestrian and traffic areas. Additionally, they contribute to the creation of vibrant, daylight-filled environments, which enhances outdoor spaces by making them usable in all lighting conditions.
Vault Lights: A Window to the Past and the Present
The Legacy of Vault Lights
Originally designed to illuminate the basement levels of industrial buildings in the mid-19th century, vault lights have transcended their functional roots. These days, they serve as an aesthetic nod to history in modern architectural designs.
Modern Applications of Vault Lights
- They serve as design statement pieces in retail and hospitality spaces
- Facilitates natural light in underground or lower-level spaces
- Showcases the beauty and resilience of historical design
Glass Facades: Transparency and Sustainability
Importance of Glass Facades in Contemporary Architecture
The very essence of contemporary architecture is often contingent on the transparency and lightness that glass facades provide. Glass ensures that the delineation between the internal and external environments is minimal, thereby stimulating an uninterrupted visual connection with the world beyond.
Sustainable Aspects of Using Glass in Building Facades
While the extensive use of glass in building facades can pose challenges in terms of energy efficiency, modern technologies have made remarkable strides in mitigating this. High-performance glazing systems, advanced coatings, and the strategic use of shading devices help control solar heat gain and reduce glare without sacrificing the benefits of natural light.
Glass Floor Systems: Creating Unique Spatial Experiences
Overview of Glass Floor Systems and their Architectural Functions
Glass floor systems add an element of surprise and a dramatic visual aesthetic to architectural spaces. From grand entrance halls to intimate interior spaces, they offer a unique design solution that can both captivate and serve a practical function by allowing light to pass through to lower levels of a building.
Design Considerations and Structural Challenges of Incorporating Glass Floors
Designing with glass floors involves careful consideration of numerous factors, such as load-bearing capacity, safety, and maintenance. Structural systems supporting glass floors must be robust enough to bear the weight of people and objects above, while the glass panels themselves must be engineered to be exceptionally strong and durable.
The Complete Package: Engaging with Circle Redmont®
If you’re an architect looking to incorporate striking glass floor systems or other elements into your next project, Circle Redmont® is a vital partner in your design process. With a commitment to innovation and precision in their glass floor systems, the Circle Redmont® team can help you realize your architectural vision. Visit our site for a closer look at our cutting-edge products.


